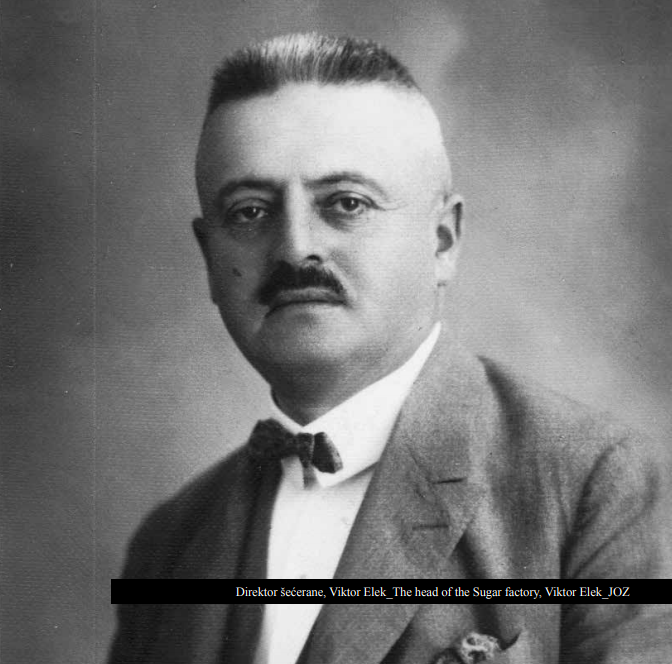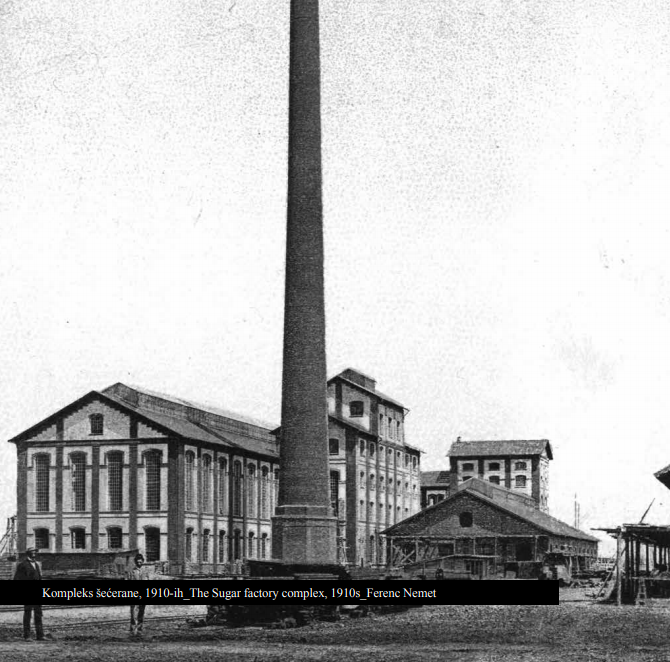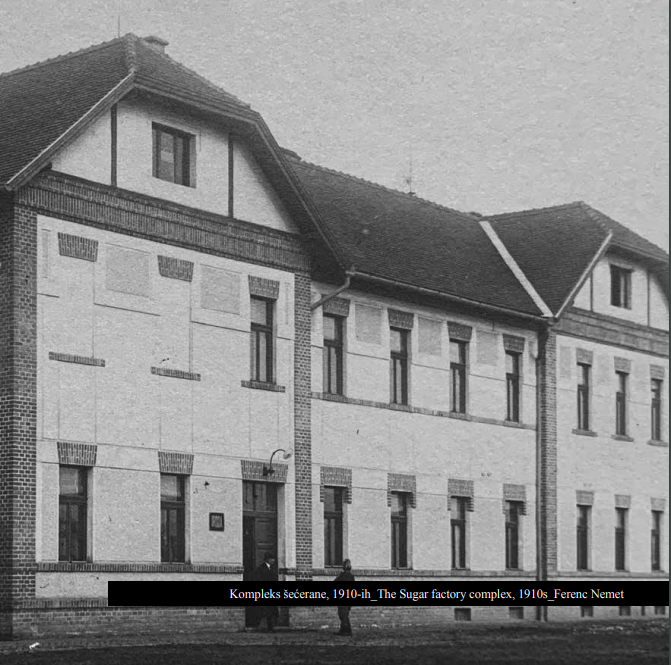viktor elek
Viktor Elek, a Czech-Jewish expert in sugar beet growing and processing, came to Veliki Bečkerek in 1911, invited by the founder of the Sugar factory to join a team of experts gathered around the new factory under construction. Thanks to his diligent professional efforts Elek quickly became a director and synonymous with the Sugar factory, which citizens of Veliki Bečkerek soon started calling Elek’s factory. During three decades spent in Veliki Bečkerek, Elek had completely integrated himself into a local Jewish community, actively participating in public life. The citizens of Veliki Bečkerek remember him as a great patron of sport and culture. Viktor Elek was the head of the Sugar factory until the beginning of the Second World War when he was executed by Germans.


